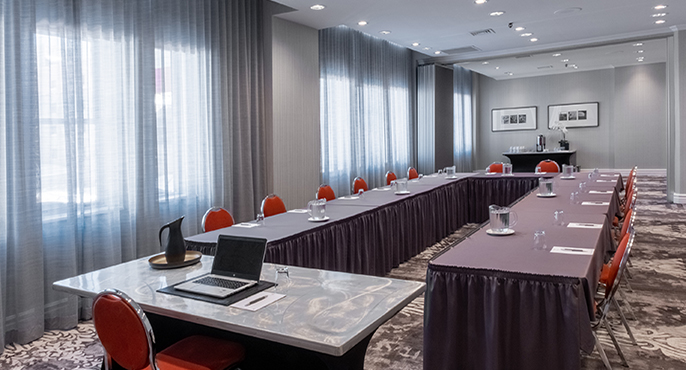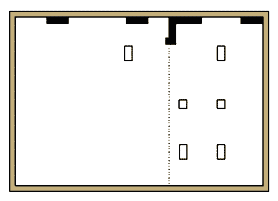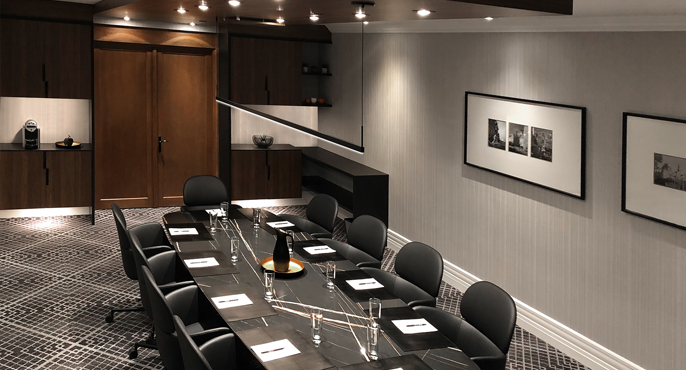Business, meetings and conventions
A range of rooms to suit your needs

Located in the heart of Old Quebec, the hotel is less than a 15 minute walk away from Centre des Congrès de Québec, Quebec City’s largest convention facility. Other venues around the hotel include Espace Quatre Cents and Le Diamant and can be reached by foot.
Our menus have been conceived to offer an upscale cuisine, made with a majority of local ingredients.
Meet the Chefs:
Visite virtuelle
AT YOUR DISPOSAL:
• 8 meeting and function rooms accommodating up to 150 people • Boardroom "L’Exécutif" for 10 people • Complimentary wireless high speed Internet access • Flexible meeting space • Audio visual equipment • Personnalized meeting coordination service • Meeting packages available • Inventive banquet menu
Our meeting and function rooms
You plan a meeting in Québec City?
Consult the detailed specifications of all our meeting and function rooms, including our combined rooms, able to meet the needs of bigger meetings and banquets.
Comparative Chart
| Type | Dimensions | Height | Maximal capacity THEATRE  |
Maximal capacity CLASSROOM  |
Maximal capacity FORME U |
Maximal maximale CONFERENCE  |
Capacité capacity BANQUET  |
Maximal capacity COCKTAIL  |
|---|---|---|---|---|---|---|---|---|
| ST-JEAN |
22 x 15 = 330 pi2 6,7 x 4,6 = 30,7 m2 |
10 pi 3 m |
25 | 18 | 15 | 18 | 20 | 30 |
| ST-LOUIS | 33 x 15 = 495 pi2 10 x 4,6 = 46 m2 |
10 pi 3 m |
50 | 36 | 22 | 25 | 40 | 60 |
| ST-JEAN and ST-LOUIS | 55 x 15 = 825 pi2 16,8 x 4,6 = 76,6 m2 |
10 pi 3 m |
75 | 45 | 30 | 32 | 55 | 90 |
| KENT | 24 x 38 = 912 pi2 7,3 x 11,6 = 84,8 m2 |
10 pi 3 m |
48 | 15 | 20 | 22 | 30 | 40 |
| DU PALAIS | 35 X 38 = 1330 pi2 10.7 X 11,6 = 123,6 m2 |
10 pi 3 m |
80 | 45 | 26 | 30 | 48 | 75 |
| KENT and DU PALAIS | 59 X 38 = 2242 pi2 18 X 11,6 = 208,4 m2 |
10 pi 3 m |
100 | 80 | 26 | 40 | 80 | 140 |
| DES REMPARTS | 76 X 21,5 = 1924 pi2 23,2 X 6,5 = 178,8 m2 |
7,5 pi 2,3 m |
150 | 100 | 45 | 50 | 80 | 125 |
| DAUPHINE | 30 X 24 = 850 pi2 9,1 X 7,3 = 78,97 m2 |
13 pi 3,9 m |
60 | 36 | 28 | 30 | 50 | 60 |
| LA TABLE DU MANOIR A | 30 x 16 = 480 pi2 10 x 5 = 50 m2 |
11 pi 3,3 m |
ND | ND | 16 | 18 | 30 | 30 |
| LA TABLE DU MANOIR B | 70 x 20 = 1400 pi2 20 x 6 = 120 m2 |
11 pi 3,3 m |
ND | ND | ND | ND | 80 | 90 |
| LA TABLE DU MANOIR A+B | 100 x 18,8 = 1880 pi2 30 X 5,5 = 165 m2 |
11 pi 3,3 m |
ND | ND | ND | ND | 100 | 120 |
| BOARDROOM L'EXÉCUTIF | 24 X 15 = 360 pi2 4,6 X 7,32 = 33,68 m2 |
9 pi 2,7 m |
ND | ND | ND | 10(20) | ND | ND |
Photo Gallery
https://manoir-victoria.com/index.php/en/business-hotel-manoir-victoria#sigProId91c0115ced








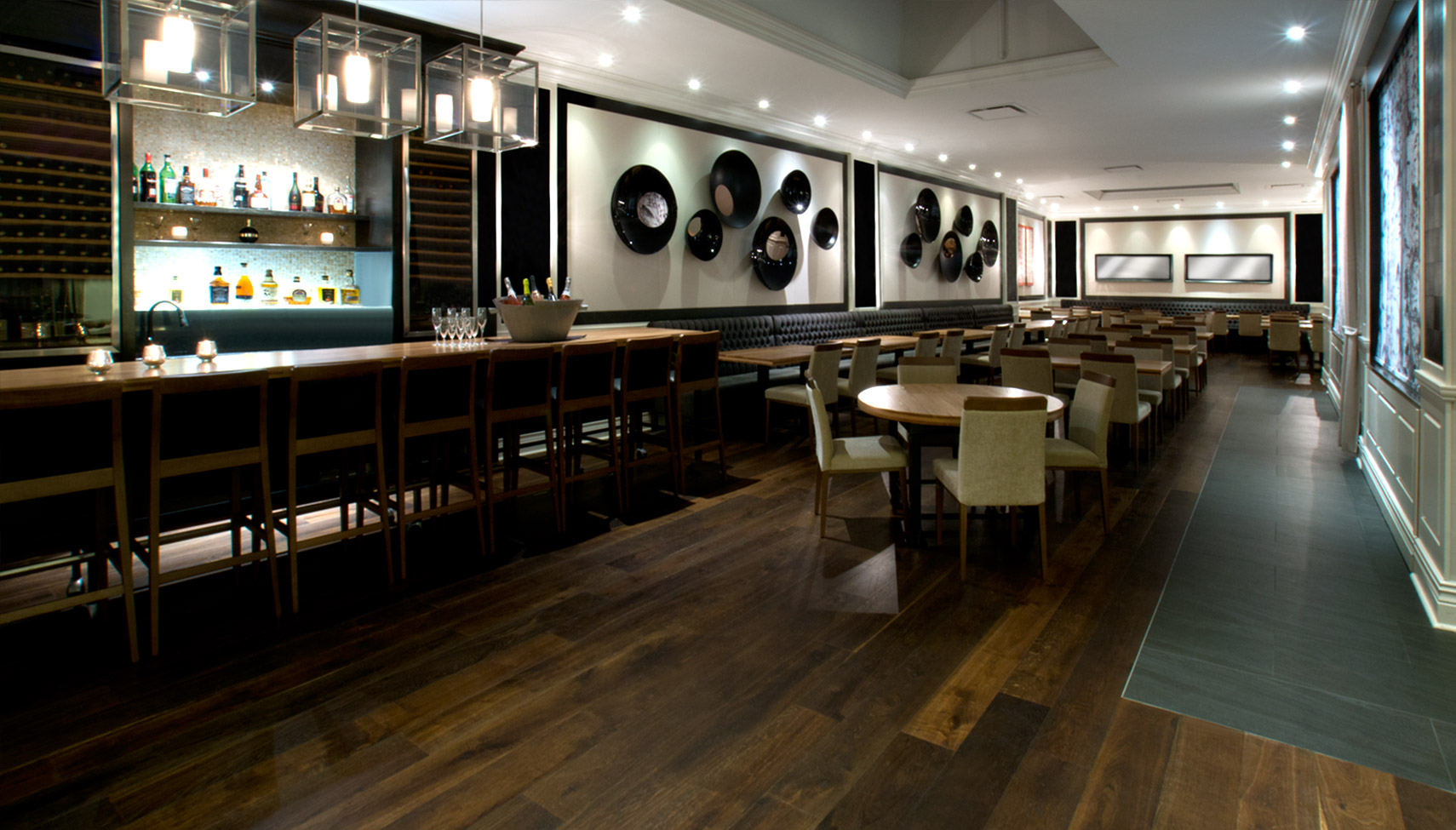




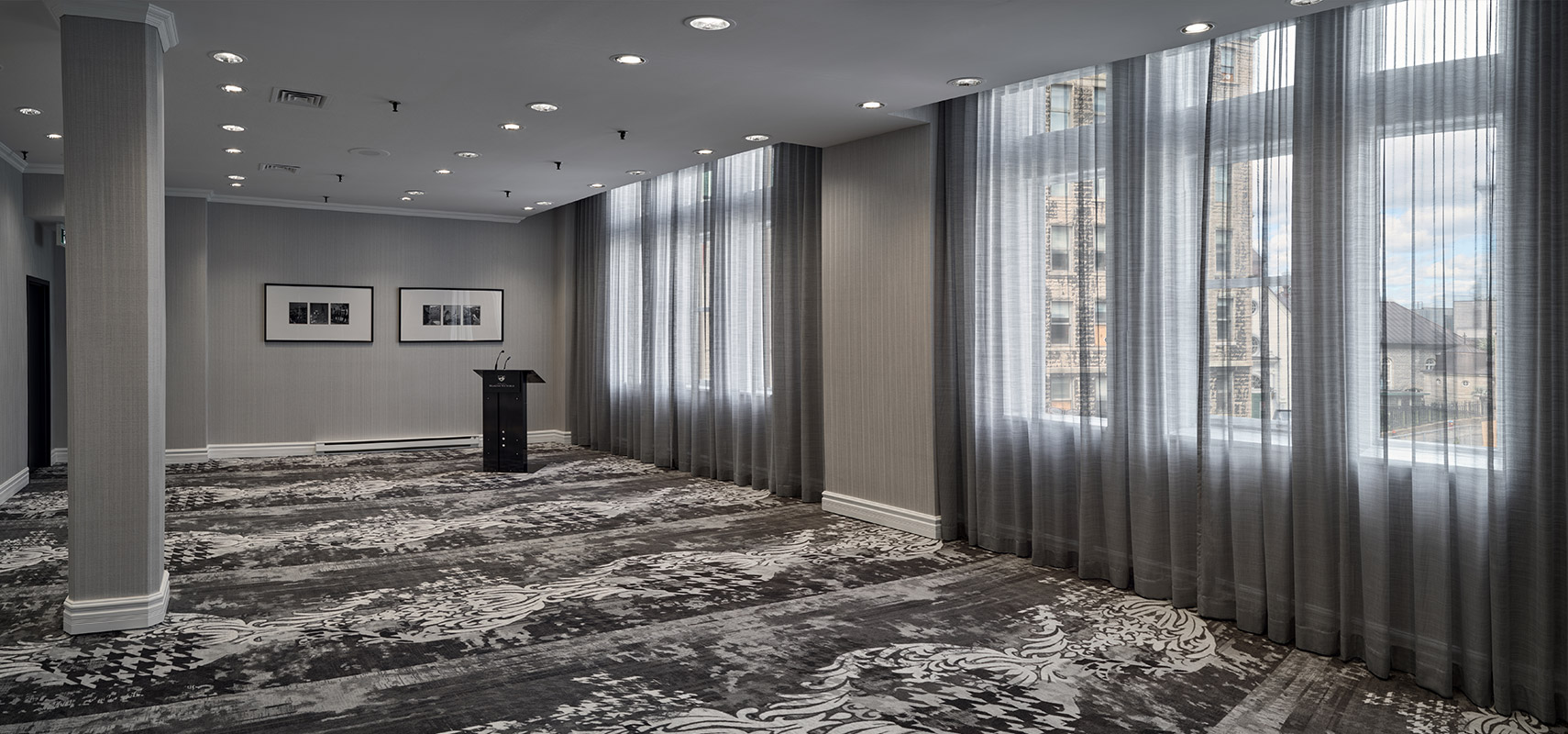





 Theatre
Theatre School
School Conference
Conference  Banquet
Banquet Cocktail
Cocktail


